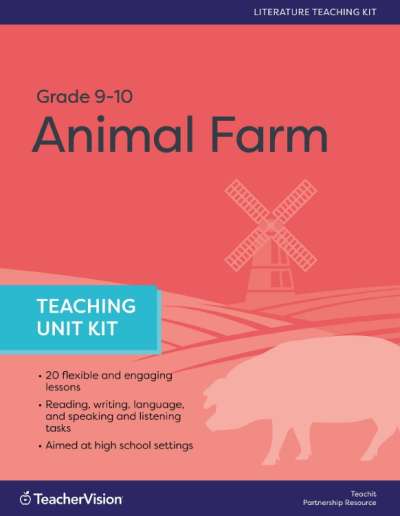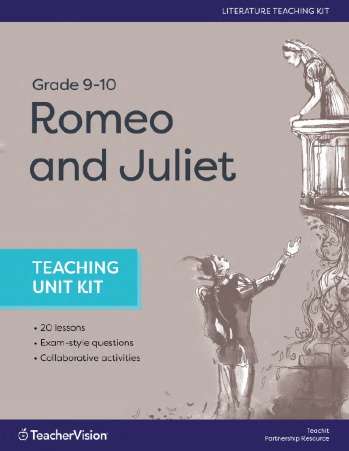Objectives
Students will learn about the concept of scale and other mapping skills as they create a floor plan of Hogwarts School.
Materials
- Graph paper
- Pencils
- Markers
Procedures
- Make sure that students have a good understanding of the terms floor plan, bird's eye view, and scalebefore they start drawing any floor plans.
- A floor plan is a diagram of one room, apartment, or entire floor of a building, usually drawn to scale
- For a bird's eye view explain that students will be drawing a map of Hogwarts as if they are looking at it from above.
- Scale is the ratio between the size of something and a representation of it.
- Scale can be demonstrated by measuring the perimeter of your classroom with a yard stick and then converting those measurements into squares on a piece of graph paper. Show students that one foot could equal one square on the graph paper, if that's the scale they choose.
- Ask each student to practice this by drawing a bird's eye view of the classroom (on graph paper) using the same scale.
- Decide on symbols to be usedto represent desks, chairs, windows, etc., then show students how to make a map key and a scale at the bottom oftheir practice map.
- Once you decide on a scale for the classroom measurements, it will help to use this same scale for the Hogwarts floor plans.
- Once its time to draw Hogwarts, have the classgenerate a list of all of the rooms they can remember from the story.
- Direct students todraw a floor plan showing a bird's eye view of all of the rooms at Hogwarts. The floor plan also needs to include a map key and a scale.
- Once the floor plans are completed, put them on a bulletin board and you'll have Hogwarts on display in your classroom!







